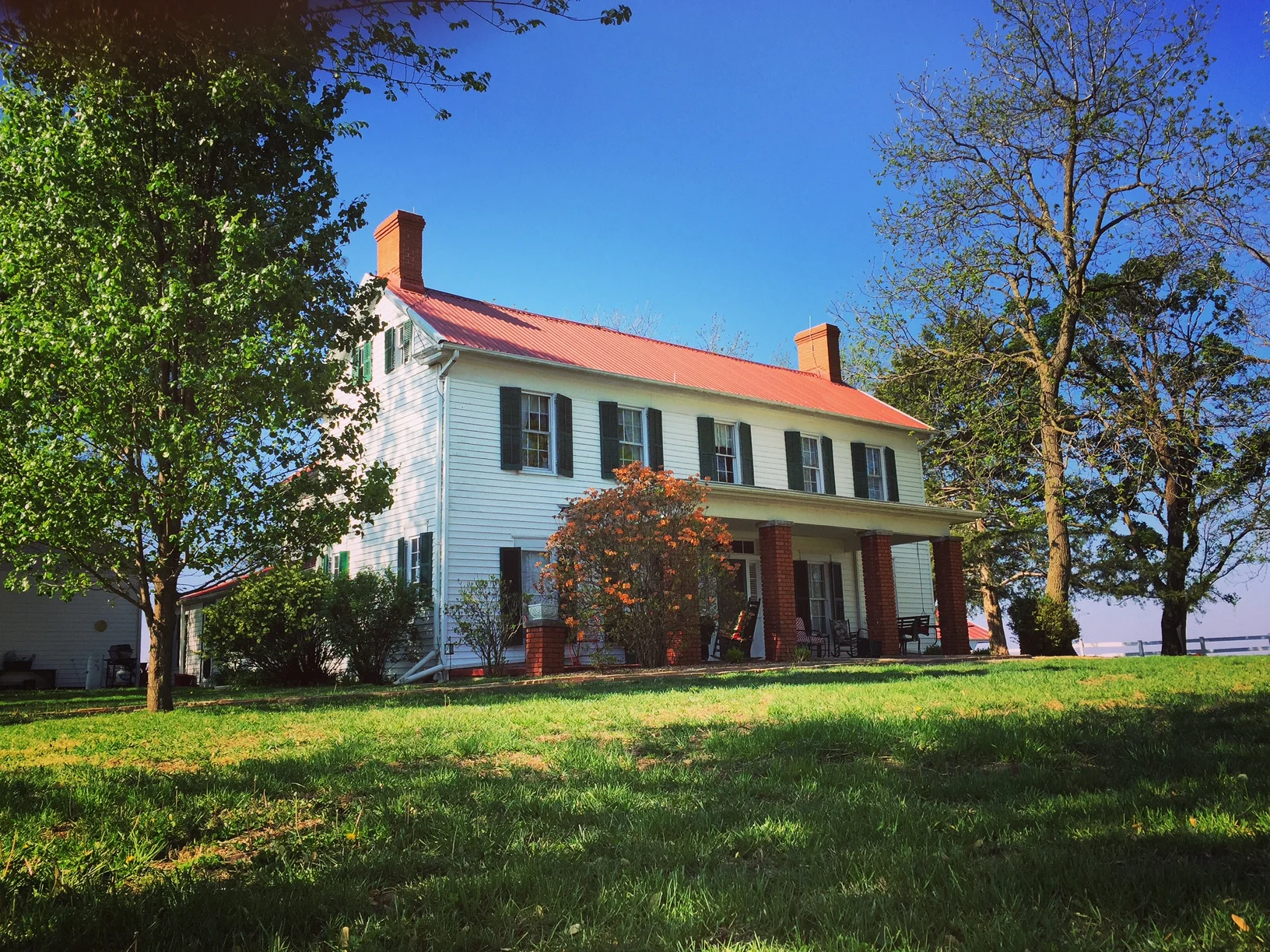The History of Kosy Grove
ANDREW J. MCROBERTS, CIRCA 1850
Andrew J. McRoberts (1830-1912) came west to Missouri in 1854. He took a coach from Chillicothe, Ohio, to St. Louis. He then took a steamboat, landing near Miami, Missouri. He rented a horse and began looking over north Saline County. Surveying the beautiful prairie he decided this was the place he wanted to live and raise a family. His father had travelled to the area as a young man, accompanying the “Boone” boys (the sons of Daniel Boone) on hunting trips. A.J. purchased a 160-acre tract on “contract for deed” and gave note. He took the steamboat back home to Chillicothe and made his plans.
A.J. AND MARY MCROBERTS, CIRCA 1880
A.J. returned to Missouri in 1856 and paid off his original note. He purchased a “pre- cut” house and had it shipped by boat and then by wagon to his first home site. This house served as a temporary residence while he assembled a bulk of farmland eventually totaling over 600 acres. He purchased “Kosy Grove” and surrounding farmlands in 1858. In 1860, A.J. brought his bride, Mary P. Sisk to Kosy Grove. They had eleven children, seven surviving to adulthood. Notably, Mary had been a schoolteacher and all survivng children graduated from college.
Kosy Grove was originally built in 1847-48. The structure was typical of the Federal era, with balanced, symmetrical architectural elements. The two-story floor plan with center hall had a total of five rooms. The full attic was also utilized as two extra bedrooms. Construction would have taken at least two years as everything was done by hand. The framing is black walnut and oak, using 3” x 5”’s with every third stud a 5” x 5”. Dry brick was packed between the studs, making the house remarkably sound proof. The original front porch was a square portico with an upper level walkway. Additional original buildings included the summer kitchen, slaves quarters, blacksmith shop, icehouse, chicken house and milking barn.
A.J.’s instincts about farming in Saline County, Missouri were proven right. Situated in a vast bend of the Missouri river, the area was known for its rich soil deposits. He had an extensive farming operation. He grew hemp, corn, wheat and oats. He also raised both livestock and dairy cattle. The original pre-cut house was used to house farm help. Because of the diversity of his farming operation his property was not severely affected by the Civil War.
family photograph on the "Victorian" porch
In 1872, several modifications were made to Kosy Grove. A two-story addition was added, creating an “ell”. The addition required the removal of two windows, one from the upper center hall and one from the east bedroom. The portico was replaced with a single story porch with a hip roof and wooden floor. The upstairs access door was replaced with a window. A decorative “Victorian” front door and porch trim were installed.
the "renovated" living room, circa 1912
Kosy Grove was “modernized” in 1912. The front porch as removed again and replaced with the existing veranda with brick columns and concrete floor. The front door and side panels were replaced with a single pane “store type” door with beveled glass. Removing the wall separating the center hall and living room “opened” the foyer. The stairway was significantly modified with a mid-section platform. The living room fireplace was “updated” with brick chimney and mantelshelf that was all the rage at the time. The side porch was enclosed with removable windows and screens.
Photograph of a man using a buck scraper hitched to a single horse to dig a cellar, early 20th century
The biggest part of the 1912 renovation was creating a basement under the ell. Laborers hand dug until they’d created a hole large enough and deep enough to use a horse with a slip (scraper). The house was braced and held up with jacks. The basement walls were bricked and a concrete floor was poured. Two sets of concrete steps were created, one opening on the east side of the back-porch with cellar doors, the second set on the back of the house in an enclosed stairway. With the creation of a basement, a water system was installed creating a bathroom upstairs and sinks connected to a sewer system.
mac and Doreen mcroberts, at kosy grove, 2000
In 1966, A. J. (Mac) McRoberts IV (great-grandson of his name sake) took ownership of Kosy Grove. Over the next fifty-six years “Mac” and his wife Doreen lovingly cared for the property, diligently working to reverse some of the modernization efforts by previous generations. The center hall plan and stairway have been returned to their original design. The Summer Kitchen or Smokehouse was stabilized and refurbished. Mac was forever on the hunt for old shutters, hinges and all sorts of other hardware. Caring for Kosy Grove remains a beloved and on-going process, now in the hands of Anne E. McRoberts, the fifth generation to shepherd Kosy Grove.
